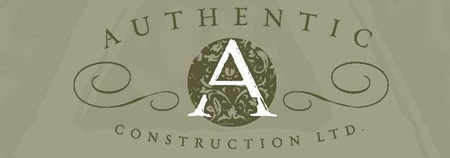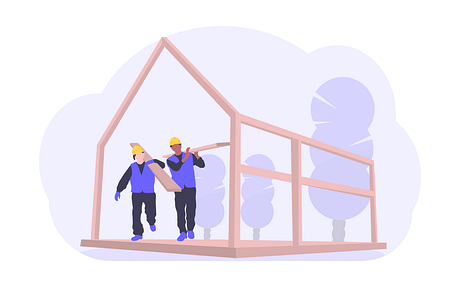Services - Framing Contractor Toronto
Design Build Framing Contractor.
As a framing contractor in Toronto, Authentic Construction Ltd. provides framing installation for new home construction and renovation projects. We employ best practices in the installation of structural (load bearing) & partition walls and the roof.
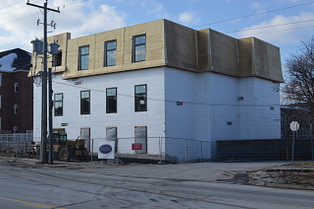
Your Framing Contractor in Toronto
Good bones and skeleton for your custom home or project



















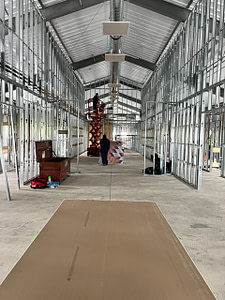

Framing is the process of attaching building materials together to create a structure. In addition, it's a system used to attach members together that makes it strong and energy efficient especially using Insulated Concrete Forms (ICF).
Floor framing consists of a system of sills, beams, girders, joists, and subflooring. Walls sit on top of floors. Floors sit on top of walls.
Studs, plates, headers, rafters, girders, flooring and joists are all terms used to identify different components in framing.
Project Information Request
Tell us about your icf construction project!
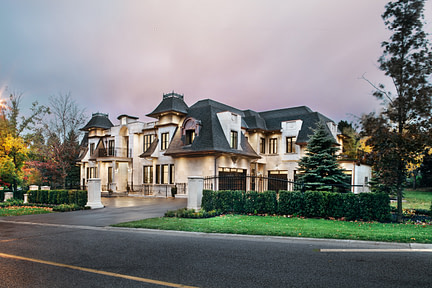
Let's get started with your ICF construction project. Complete the form so we can get back to you to understand your needs and if we can help bring your vision to reality!
With our project management design build services your Framing project is managed by us from start to finish.
Your Framing Contractor Questions - FAQ
The most common framing technique in modern residential construction is platform framing, in which each story is framed on top of the previous one. Builders will frame in one-story platforms of typically eight- or nine-foot-high stud walls resting on a subfloor—the platform.
Framing is the process of connecting building materials together to. create a structure. Framing is a construction system. Studs, plates, headers, rafters, girders, flooring and joists are all terms used to identify different components in framing.
Types of Framing. In general, there are four different types of elements you can use to create a frame within your shot and draw the viewer's attention: architectural, natural, geometric shapes, and light/shadow.
The most commonly adopted advanced framing technique is 2x6 wood framing spaced 24 inches on center. Other commonly used techniques include single top plates, two-stud corners, single headers, minimal use of jack studs and cripples, and the elimination of redundant studs and unnecessary blocking and bridging.
Get started with the best ICF Framing Contractor in Toronto.
The reliability of ICF for insulation, airtight envelopment, and the thermal mass flow of the concrete allow for an energy-efficient structure in both warm and cold climates in Canada. Authentic Construction Ltd. has decades of experience with ICF. Get in touch today to bring your project to life.
